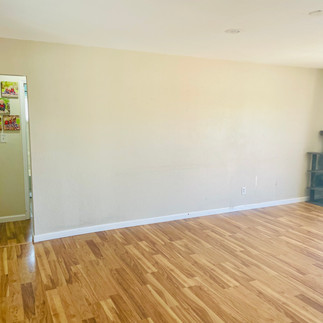Dreaming of an open-concept home? Removing a load-bearing wall can be a game-changer, but it’s not as simple as swinging a sledgehammer. At Hall Builders Inc., we know that every remodel comes with challenges, and if you’re in California, there are even more regulations and considerations to keep in mind.
Here’s what you need to know before taking on this major transformation:
What Is a Load-Bearing Wall?
A load-bearing wall supports the weight of your home, including floors, roof, and additional stories. Unlike a standard partition wall, removing a load-bearing wall without proper reinforcement can cause structural failure. That’s why it’s crucial for California Homeowners to consult a professional before making any changes.
The Process: How We Do It
Assessment & Planning – Our team evaluates the wall’s role in your home’s structure and determines the best reinforcement plan.
Permit Approval – Since this is a structural change, we ensure all necessary permits and code requirements are met before starting work.
Temporary Support Installation – Before removal, we install temporary support to hold the weight safely.
Beam Installation – We install a structural beam or columns to redistribute the load and maintain your home’s integrity.
Finishing Touches – We seamlessly integrate the new space with drywall, paint, and flooring, leaving no trace of the original wall.
Special Challenges for California Homeowners
Living in California comes with additional factors to consider when removing a load-bearing wall:
Seismic Building Codes: California’s strict earthquake regulations require additional structural reinforcements to ensure the home remains stable in the event of seismic activity.
Stringent Permit Process: California has some of the most rigorous building codes in the country, meaning obtaining permits can take longer and require more documentation.
Energy Efficiency Regulations: Changes to a home’s structure may trigger requirements for additional insulation, energy-efficient materials, or other environmental considerations.
Higher Labor & Material Costs: Due to demand and cost of living, structural modifications in California often come with a higher price tag.
Common Challenges
Hidden Utilities: Electrical wiring, plumbing, or HVAC systems often run through load-bearing walls, requiring rerouting.
Structural Complexity: Each home is different, and some require customized solutions to maintain stability.
Permit Requirements: Local building codes vary, and skipping this step can result in costly issues later.

Is It Worth It?
Absolutely! An open-concept design enhances natural light, improves traffic flow, and increases home value. If you’re considering a remodel, we're ready to help you make it happen—safely and efficiently.








Commentaires